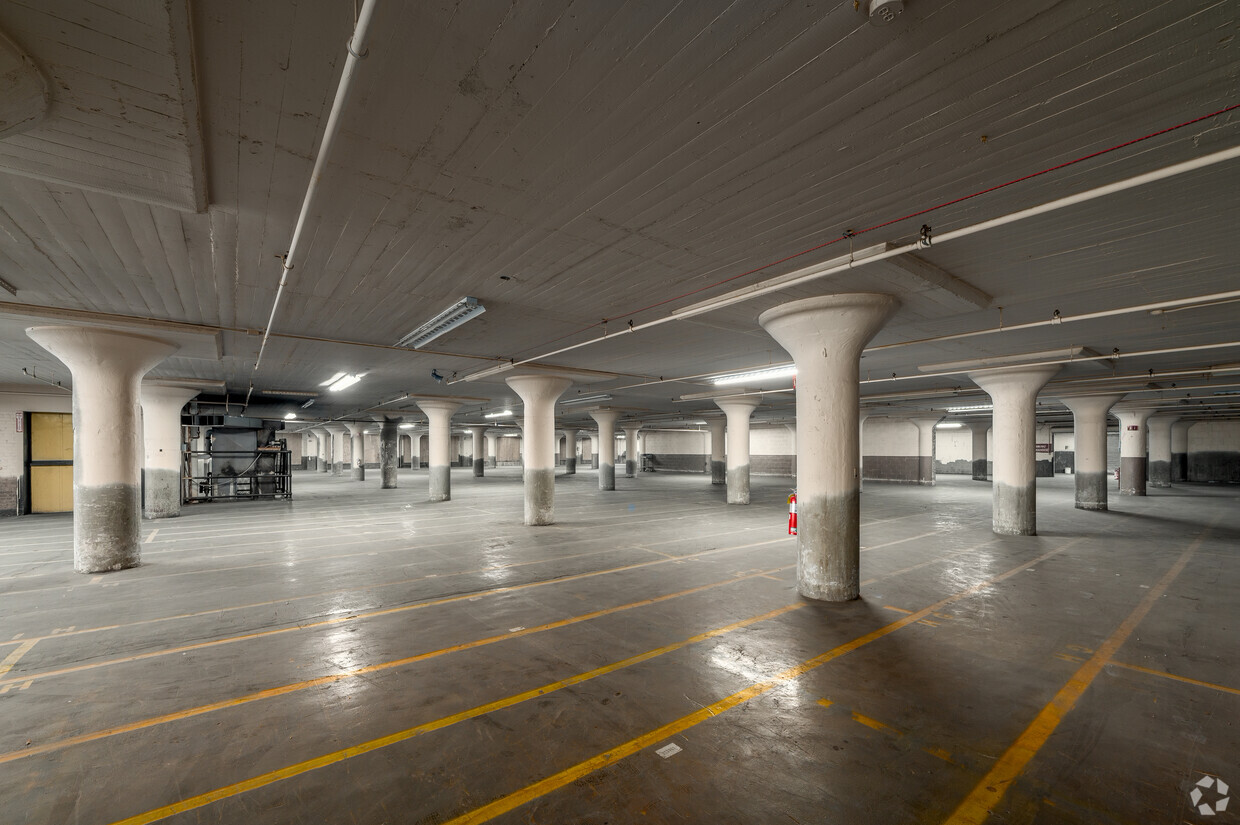Available Spaces &
Floor Plans
Available Spaces & Floor Plans
- Minimum space: 10,000 sq. ft.
- 3rd Floor: 45,000 sq. ft. available; includes offices and restroom – see Floor Plan
- 4th Floor: 45,000 sq. ft. available – see Floor Plan
- 5th Floor: 10,000 – 50,000 sq. ft. cold storage areas available – see Floor Plan
- Basement: 10,000 – 65,000 sq. ft. available – heated at owner’s expense

Industrial Truck Parking Lot
Also available is a 27,450-square-foot gated parking lot at E. 43rd St., perfect for industrial vehicles with ample room for truck maneuvering. Note: This lot does not offer access to 4100 Payne Avenue.