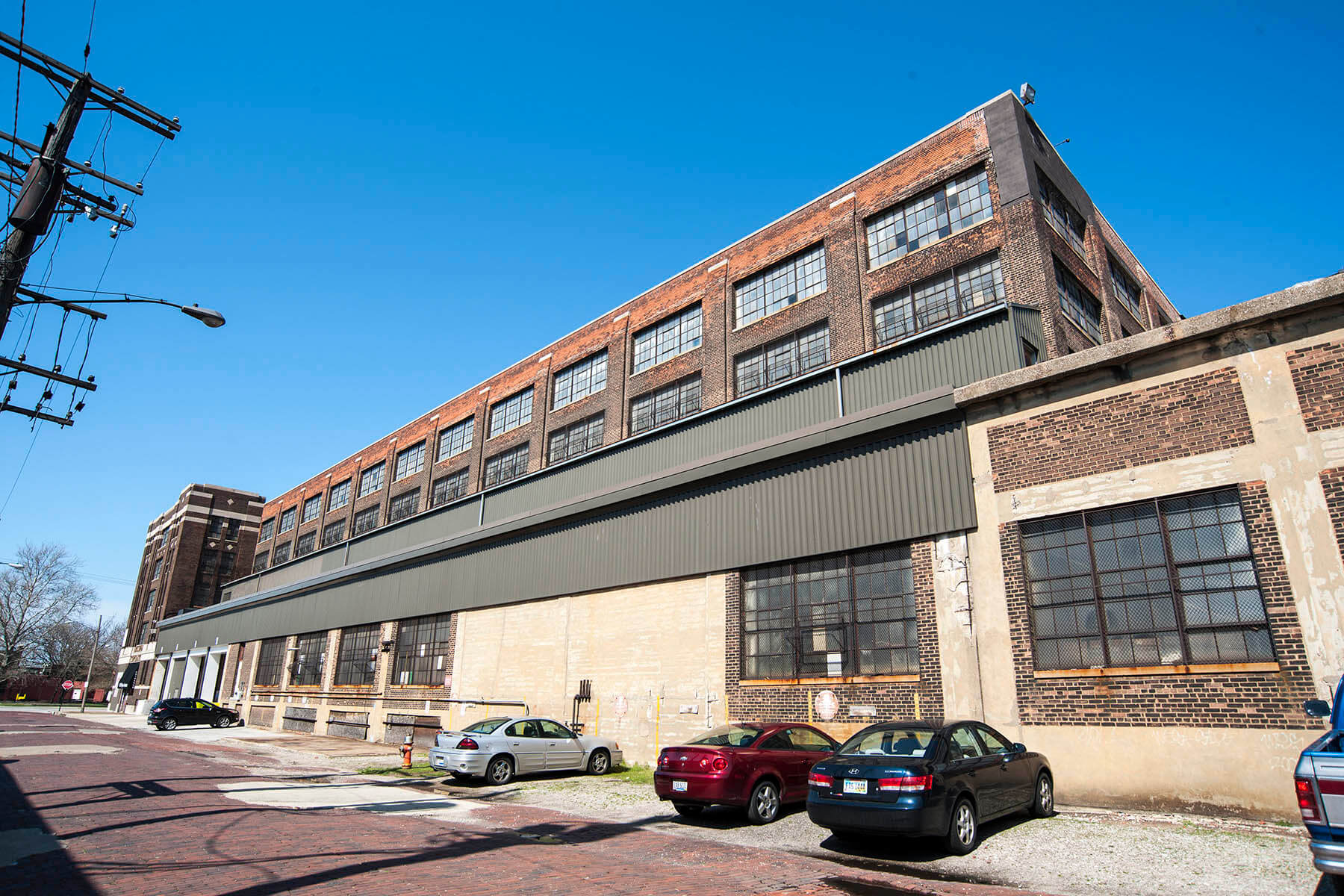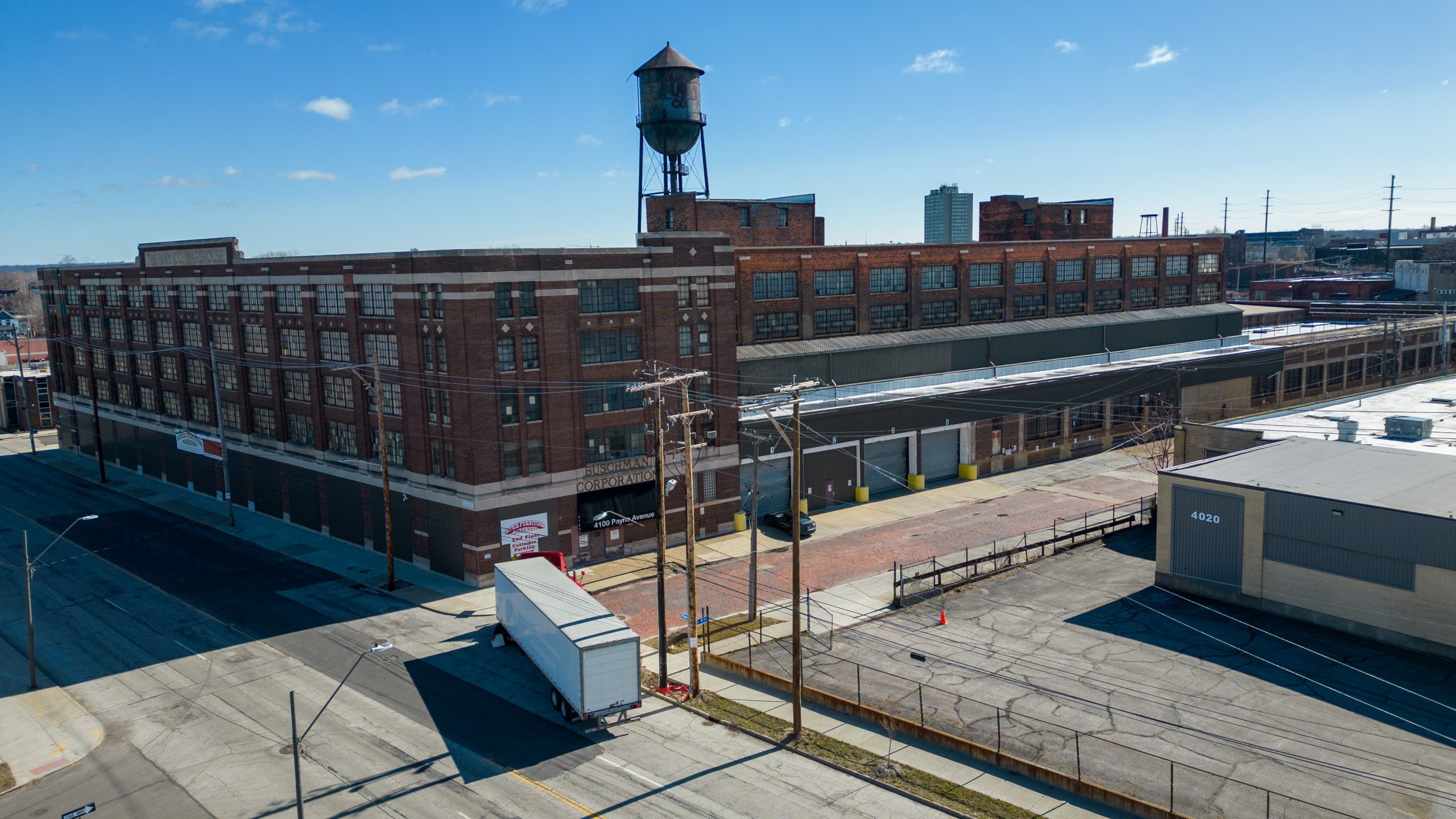Attractive Building Amenities
Flexible Spaces Available Now for Fast Occupancy
Minimum space: 10,000 sq. ft.
3rd Floor: 45,000 sq. ft. available; includes offices and restroom
3rd Floor: 40,000 sq. ft. available
4th Floor: 45,000 sq. ft. available
5th Floor: 10,000 – 50,000 sq. ft. available
Basement: 65,000 sq. ft. available – heated at owner’s expense
Desirable Building Features
Clean spaces ready for rapid occupancy
Multiple docks & drive-in doors
Three 7,000 lb. freight elevators, each approximately 10′ x 20′
Dry sprinklers
10 ft. ceiling/8 ft. clearance
Concrete floors
24/7/365 access
Windows and natural light available in most areas
Heating and air conditioning available in offices only
Basement space heated at owner’s expense
Utilities: Gas and electric

Important Notes
Building does not have a man elevator or handicapped accessibility.
Buschman does not provide warehousing services.
Industrial Truck Parking Lot also Available
Loading & Unloading Services Available
Cleveland Industrial Warehouse (CIW), a tenant within our facility, offers for-hire loading and unloading services using their forklifts and personnel. This provides an efficient, safe, and convenient solution for tenants requiring assistance with moving goods on and off of trucks, enhancing the overall ease and efficiency of operations at our property.
